
Pearl and Lime restaurant, Quincy, MA. The ceiling grid details frame the entire restaurant, paired with warm lighting and layered textures that make Pearl feel vibrant and inviting.

All of the various textures come together to make this space a unique experience- a cast cement masonry wall, a textured wood wall, a jalousie window vestibule, and other elements bring depth and contrast, blending different finishes, bold colors, and custom trim work to create a dynamic backdrop.

Textured wooden wall elements, patterned upholstery, and glowing pendants define the booths — each detail chosen to add character and warmth to the space.

The cast cement block masonry wall to the left became a centerpiece, tying together carefully selected furniture, natural wood, and handcrafted ceiling details for a cohesive dining atmosphere.

Ceiling and booth trim integrated with woven wood fiber and cement ceiling panels for the perfect design, addressing the aesthetic and acoustical considerations of the space, and showcase the craft and precision behind Pearl and Lime’s layered design.
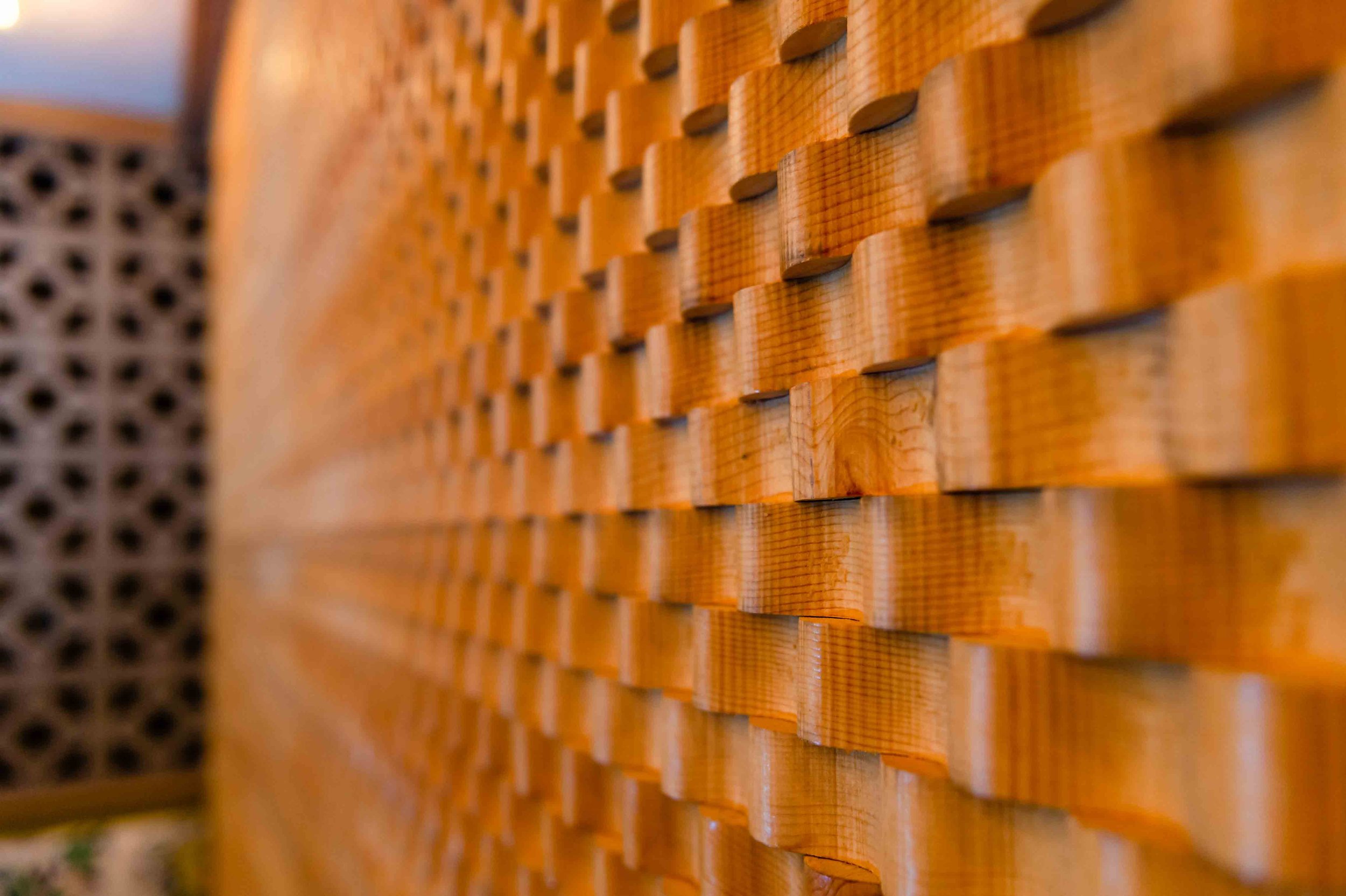
Closure strip covered walls added a unique ripple texture — a subtle but striking detail that catches light and enhances the restaurant’s distinctive look, and also address acoustical considerations.

Custom-fabricated metal grid dividers served as booth separators, adding an industrial edge while maintaining the layered, texture-driven aesthetic of the space.

We delivered a complete interior buildout for this bridal shop — from flooring and custom trim to lighting and finishes — creating a polished space that showcased bridal gowns in an elegant setting. Sabella Couture, Boston, MA

Our team designed and built this tray ceiling with detailed crown molding, adding depth and character. The chandelier installation provided a striking focal point that elevated the entire space.

Every detail in this shop, from the floral carpet to the custom lighting and display areas, was part of our full-scope renovation — creating a space that is a refined, welcoming environment.
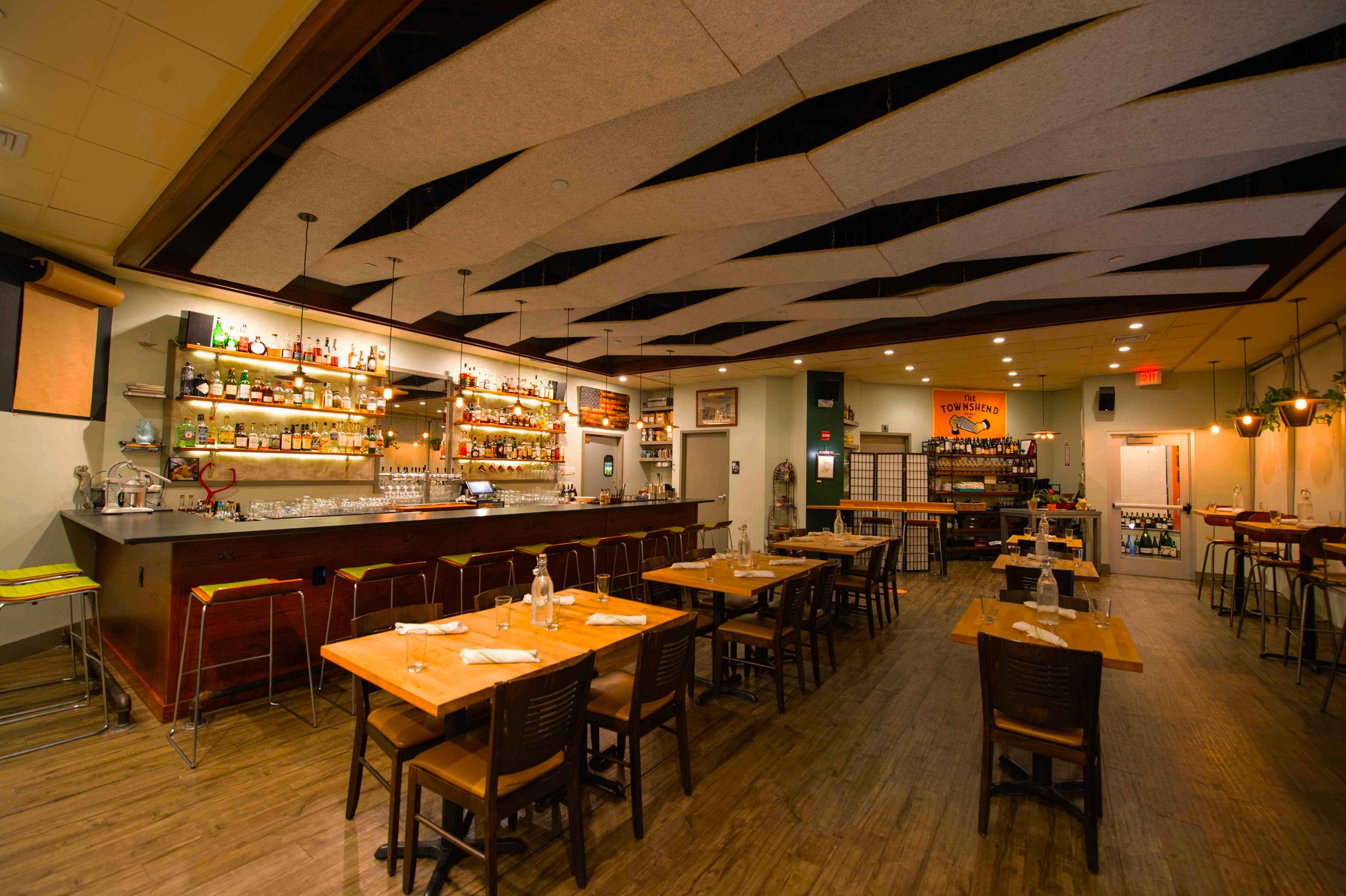
The Townshend, Quincy, MA. This full interior buildout featured a custom bar, illuminated shelving, and a beautiful, unique, centerpiece ceiling. The angled ceiling panel installation we designed, not only added visual interest but also improved the acoustics of the dining room.
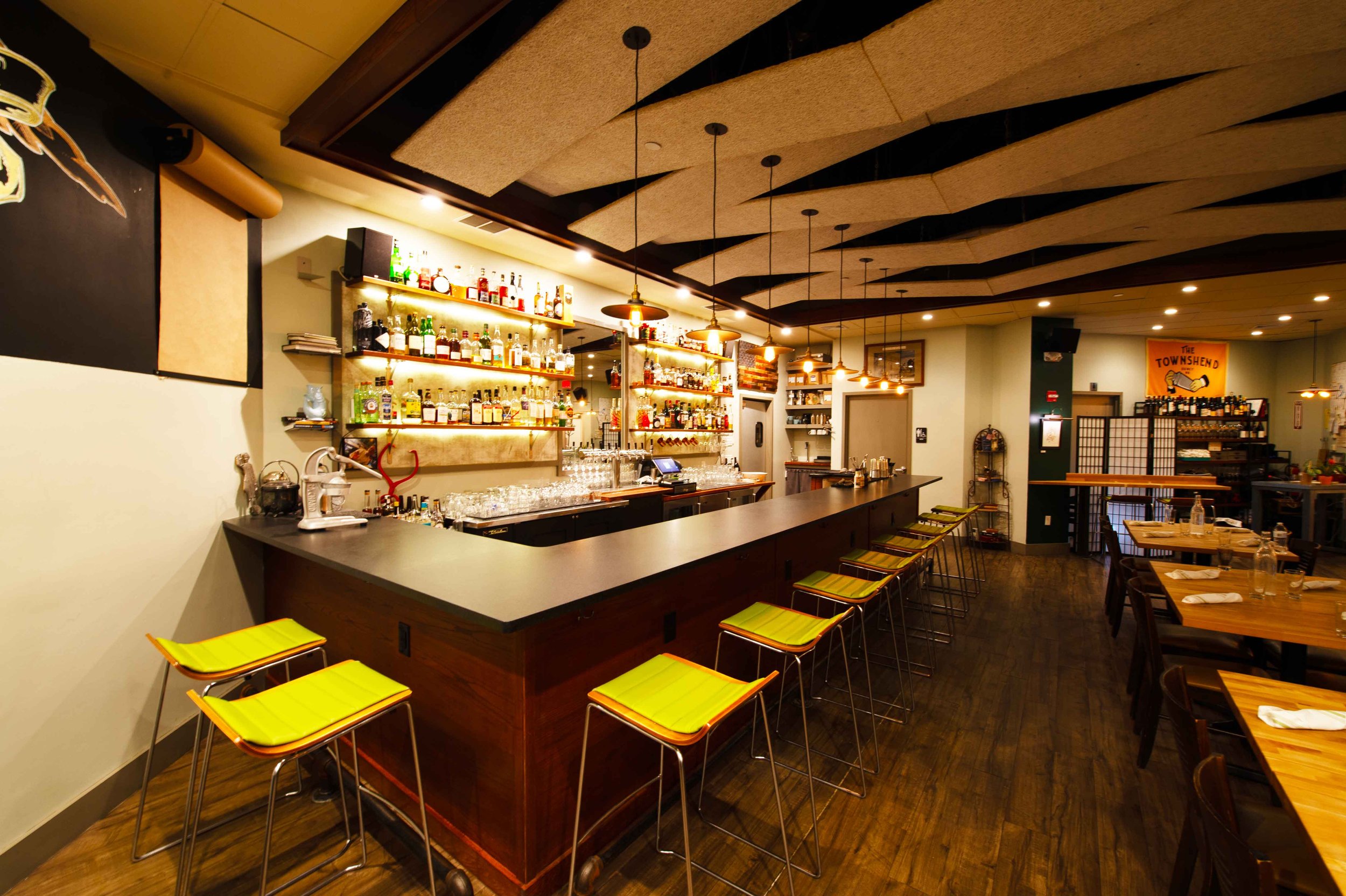
We installed a bartop with natural black pearl granite to contrast with elegant wood finishes, paired with minimal pendant lighting and backlit shelving to create a polished and inviting atmosphere.
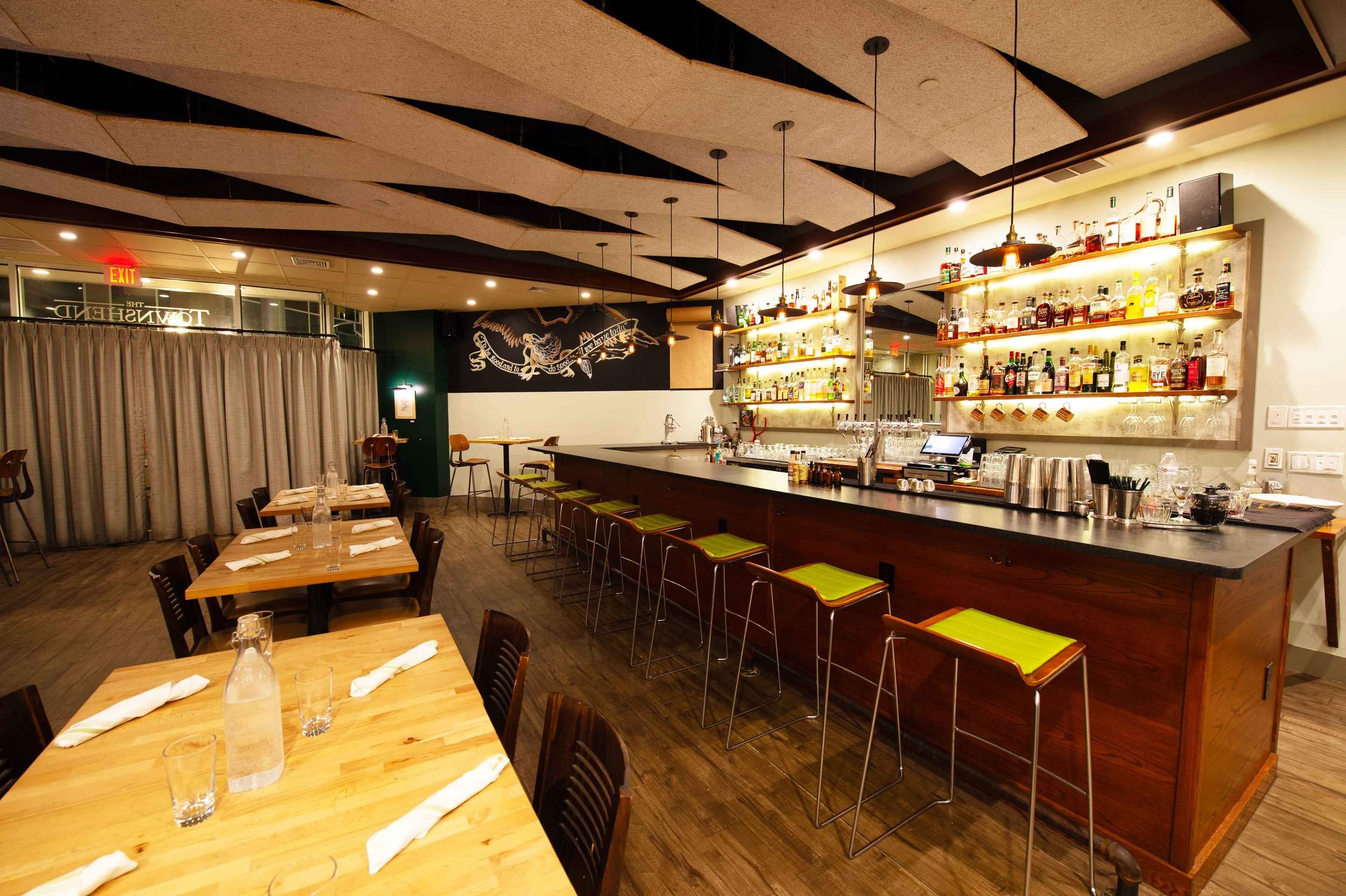
The ceiling treatment was built with the acoustical panel product called Tectum — blending modern design with functionality, while setting the tone for the restaurant’s character.
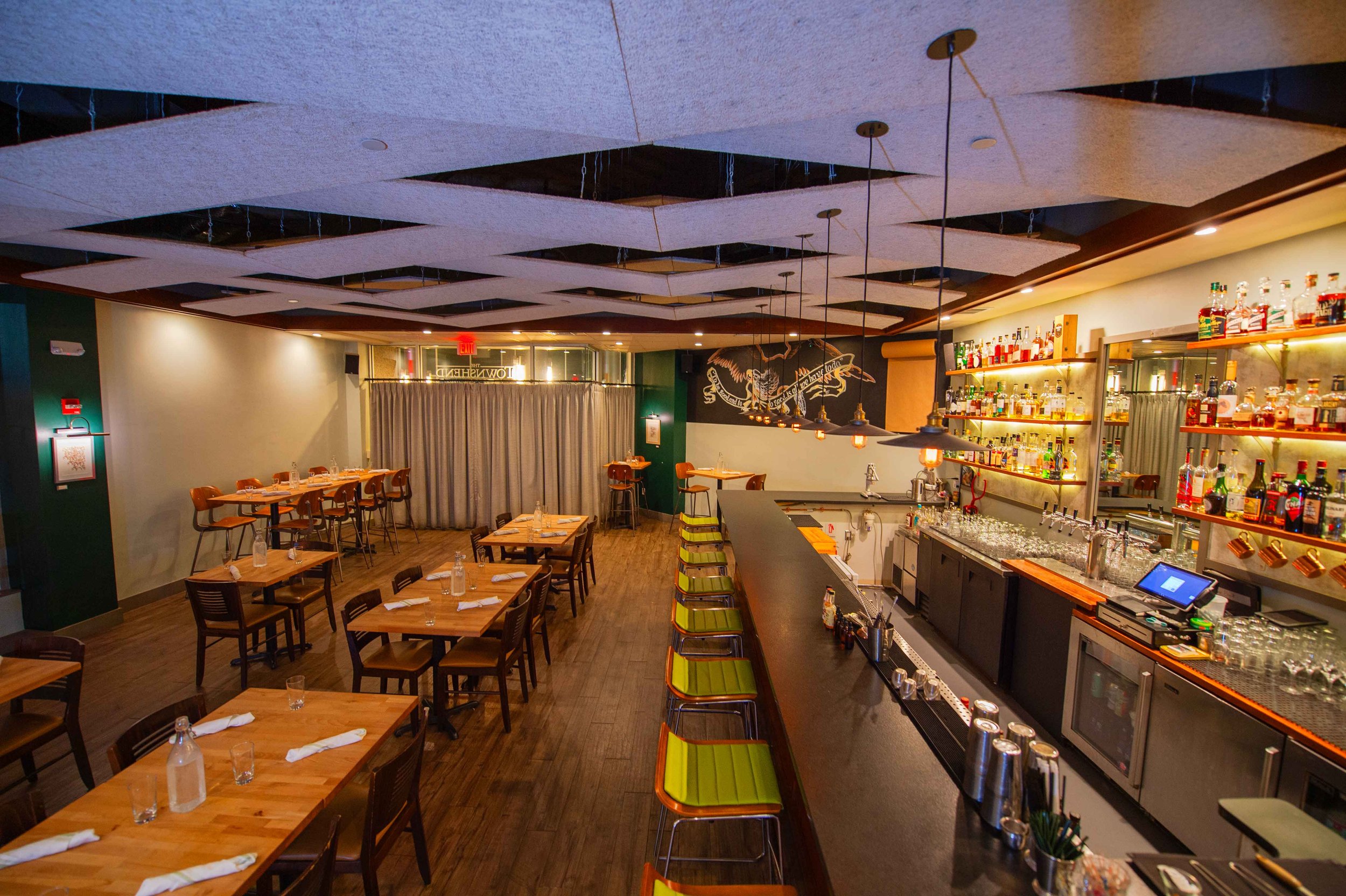
At The Townshend, every detail was considered for both function and style, from the seating layout, to the granite bar top and lighting, creating a space that balances comfort with a strong visual identity.














